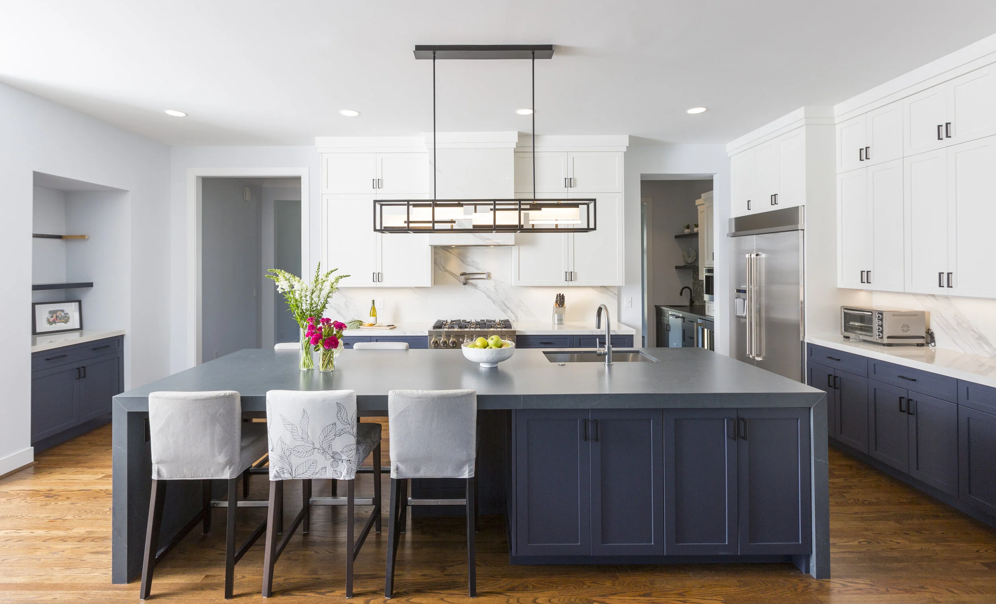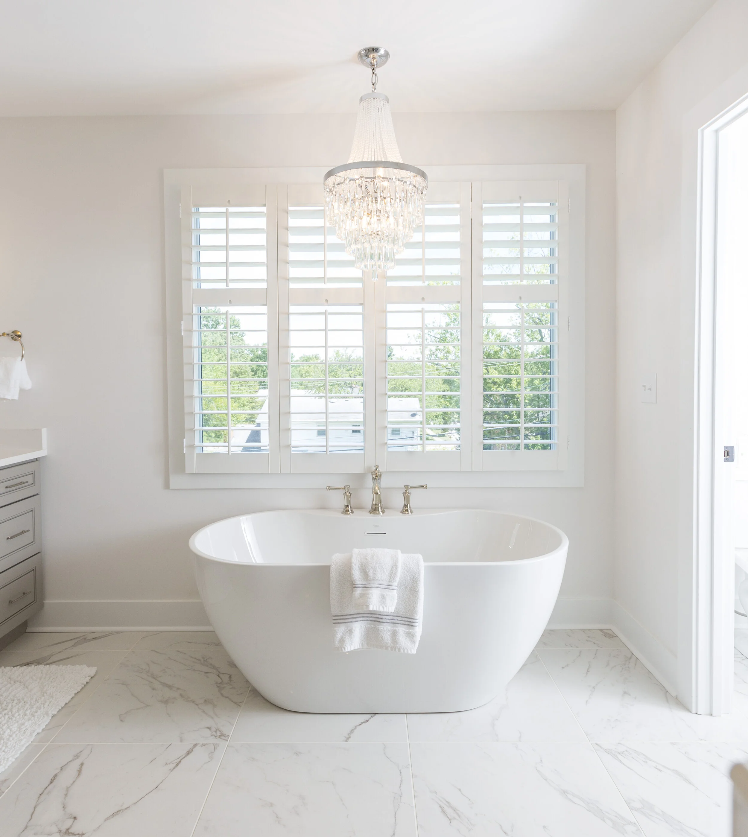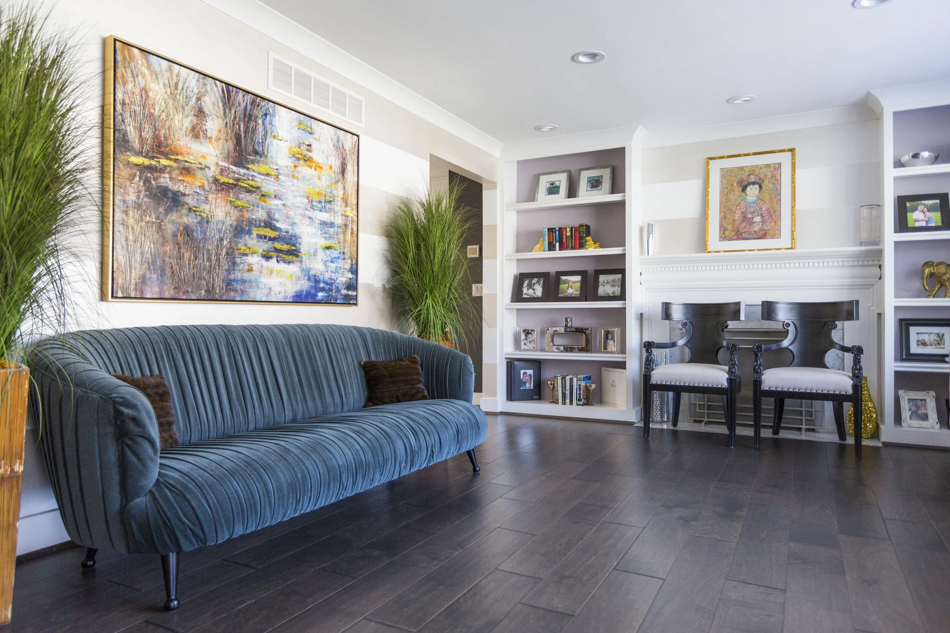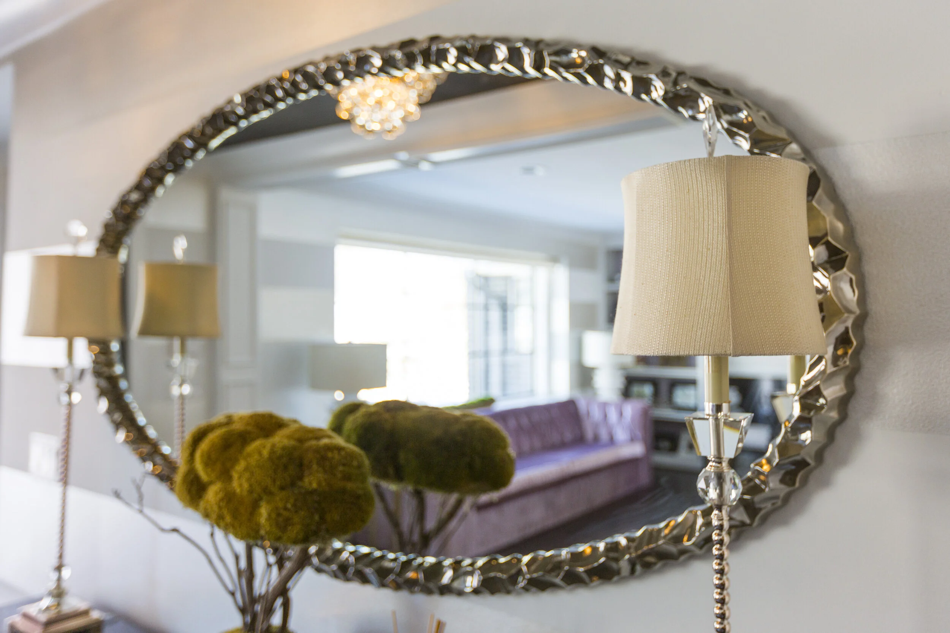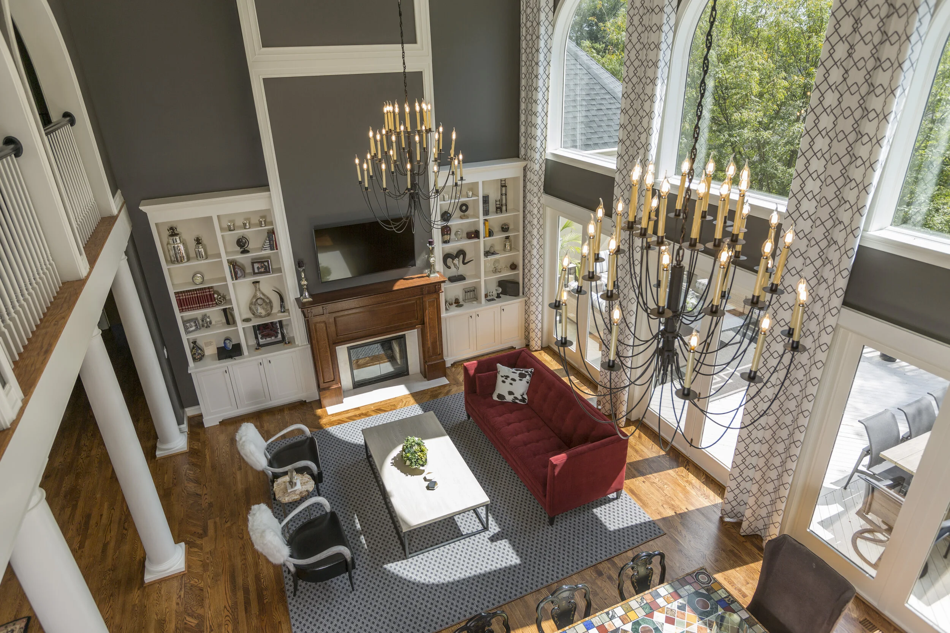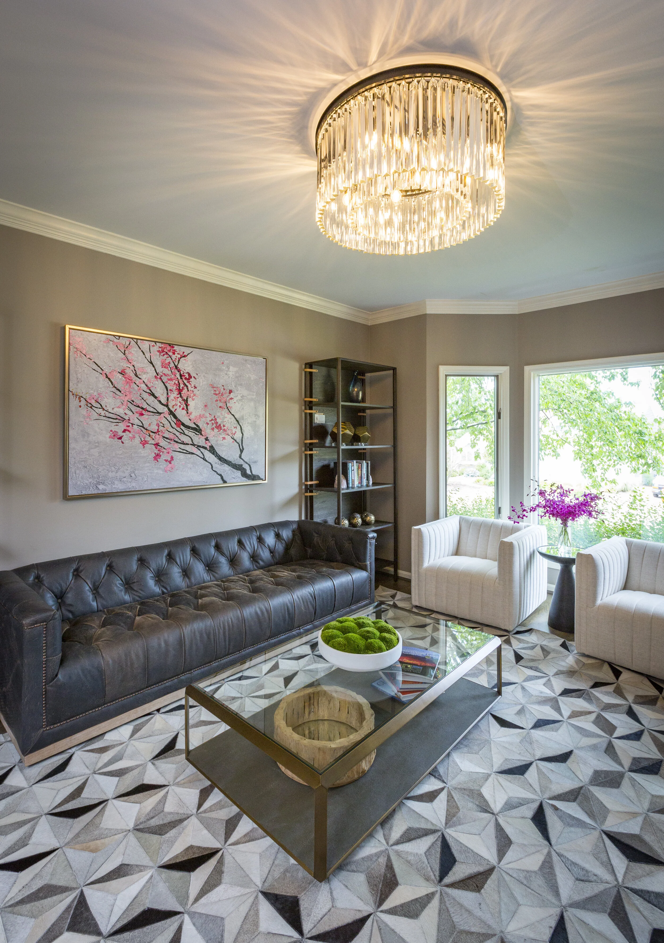Our Process
Nimbus 9 is to always be aware of our clients expectations while efficiently managing all aspects of the project. We believe that our design/build process is the best way to meet this challenge. With our three-phase system, our clients become a key part of a team.
Nimbus 9 designers are dedicated to creating a collaborative environment and providing you with realistic expectations within your budget. These qualities will allow you to make informed decisions about your design choices and will also help make the process of remodeling pleasurable for you.
Look below for our 3 phases of our design process.
Phase 1: Design & Plan
Let’s get the project started!
Design Consultation at Project Site
(Submit design questionnaire online, or request consultation)
Once you have either filled out our Design Questionnaire or requested a consultation, Nimbus 9 will meet with you at the project site to discuss your goals, timelines, and budget. This is also when we can decide if we are the right fit for a collaboration, as well as, ensure we are on the same page regarding what inspires your future space.
Proposal, Project Scope & Design Fees Estimate
Based on our consultation, we will outline your personalized scope for the design portion of the project, the estimated design fee & deposit, and the estimated timeline. Once the proposal is approved by you and the retainer is paid, design work will commence.
Once approved, the Site Measured, the process is planned and the surveys have been collected.
This is where we collect all of the necessary measurements and the photos of your space. Adequate access to the site is required and note items that will be staying in the space. (Post Preliminary Design Meeting, all relevant trades will also need access to measure in more detail for accurate labor quotes)...Now is also a good time to introduce me to any other key decision makers & highlight any additional needs. An optional survey can be customized and collected via an emailed link to whoever you’d like to include.
Preliminary Design Meeting
Space Plan, Material Options & Design Features Discussed
This meeting will include a presentation where we will show you the preliminary design concept for your space. This includes at least one space plan option, color scheme, mood board, key fabrics & materials, furniture selections & budget estimates. Revisions (if any) are requested at this time, and more formal quoting of construction & permitting (if necessary) costs will be compiled.
The Final Presentation will include:
Working drawings
Color Scheme
All Furnishings
Fabric Memos
Detailed Budget Breakdown - item by item.
The final presentation will all be laid out for you to see, feel and touch everything that would be in your future space.
Please Note: Design is an ever changing process - we will build off of the first meeting.
The Design Process:
When a client agrees to do a design project, we usually give them ‘x’ amount of hours and they are agreeing to those hours based on our initial consultation.
Phase 2: Procurement +
Project Management
In this step, we create all purchase orders, track orders, assess lead times, note any back-orders or discontinued items that may delay the project, and make decisions whether or not to re-select. During this time, we make sure that our projected timeline is adhered by all vendors.
Final Design & Budget Meeting
This meeting reviews all of the approved items from the Preliminary Design meeting, plus any new elements & the agreed upon revisions. This presentation will include working drawings, color scheme, fabrics & material memos, all furnishings and a line-item budget breakdown. The budget is reviewed in detail and the required deposit is due for purchasing all materials. Contractor & Subs will need to review working drawings for clarity & scheduling at a separate meeting.
Construction & Reno Begins
Now is when construction goes into full effect, and we manage every detail of the design portion to ensure a successful completion. We collaborate with all builders, vendors & fabricators, and make site visits as necessary.
Orders & Initial Installations
When you are purchasing through us, we buy everything through wholesale. When clients purchase through us, we discount under retail.
At this point, we have created all purchase orders and will track orders, assess lead times, note any back-orders or discontinued items (and provide re-selections) in order to avoid project delays. We will also create custom work orders for trades, as needed. As items come in, you have the option of having them deliver to your site. We make every effort to have all items installed on one day, but some specialized items may need to be completed before then to ensure ease of project flow.
Furniture Installation & Styling
Once all items have arrived and construction is complete. We will schedule and coordinate your project installation day. We will be on site to ensure items are properly placed and in working order. We will also style the space as project permits so that you can appreciate the full effect of our teamwork and collaboration on this project.
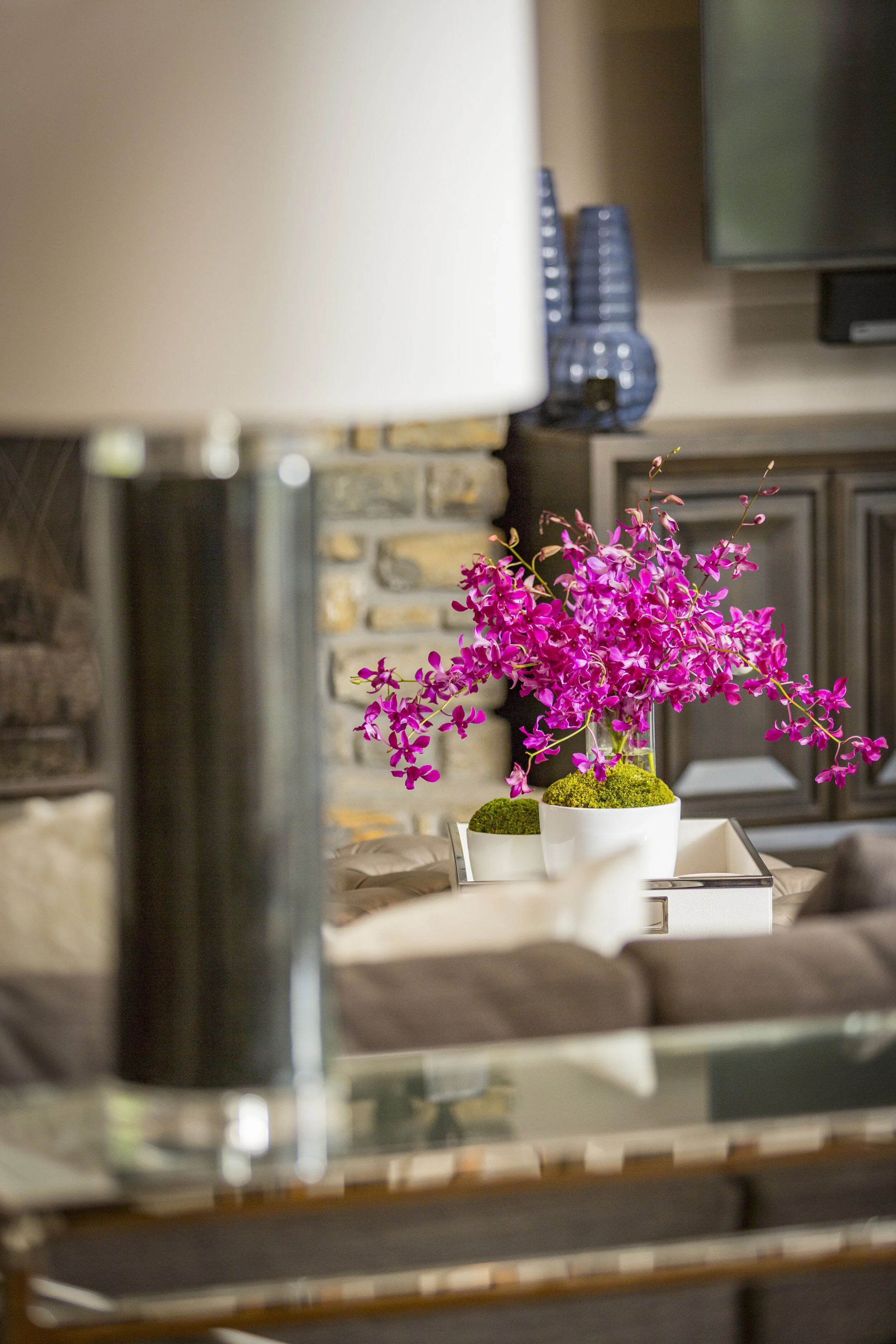
Phase 3: Project Completion!
This is the best part of the project. Seeing how your space has come to life and walking through the final transformation. This is where we hug (unless it’s still the times of COVID), we might get misty-eyed and we admire the work that we have created together.
Project Reveal
This is the best part of the project. You’ll be able to see how all the details, design and planning have come together to transform your space in a way that is completely unique to you. The design process is not always an easy one, but the rewards are amazing.
Final Walkthrough Punch List & Resolves (things that may have gone wrong and need to be fixed)
Once we have finished high-fiving, we will walk through the space (usually with the contractor) and make a ‘punch list’ of any remaining to-do list items. Nearly all projects have some issue that needs to be addressed. At this time, any unresolved problem will be recorded and the necessary steps will be taken to have them corrected as soon as possible.
Professional Photography
We often hire a professional photographer to shoot completed projects, and we always share these photos with our clients. Now you can simply enjoy your new space.
